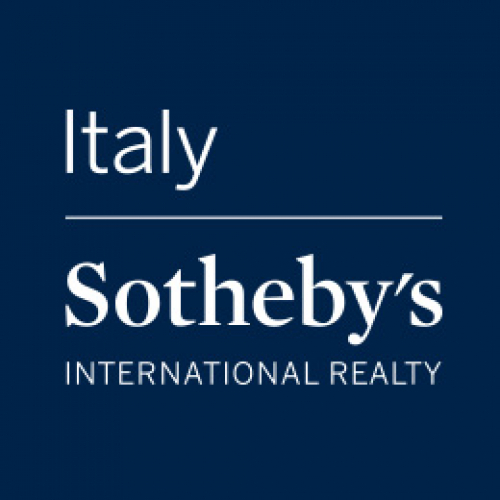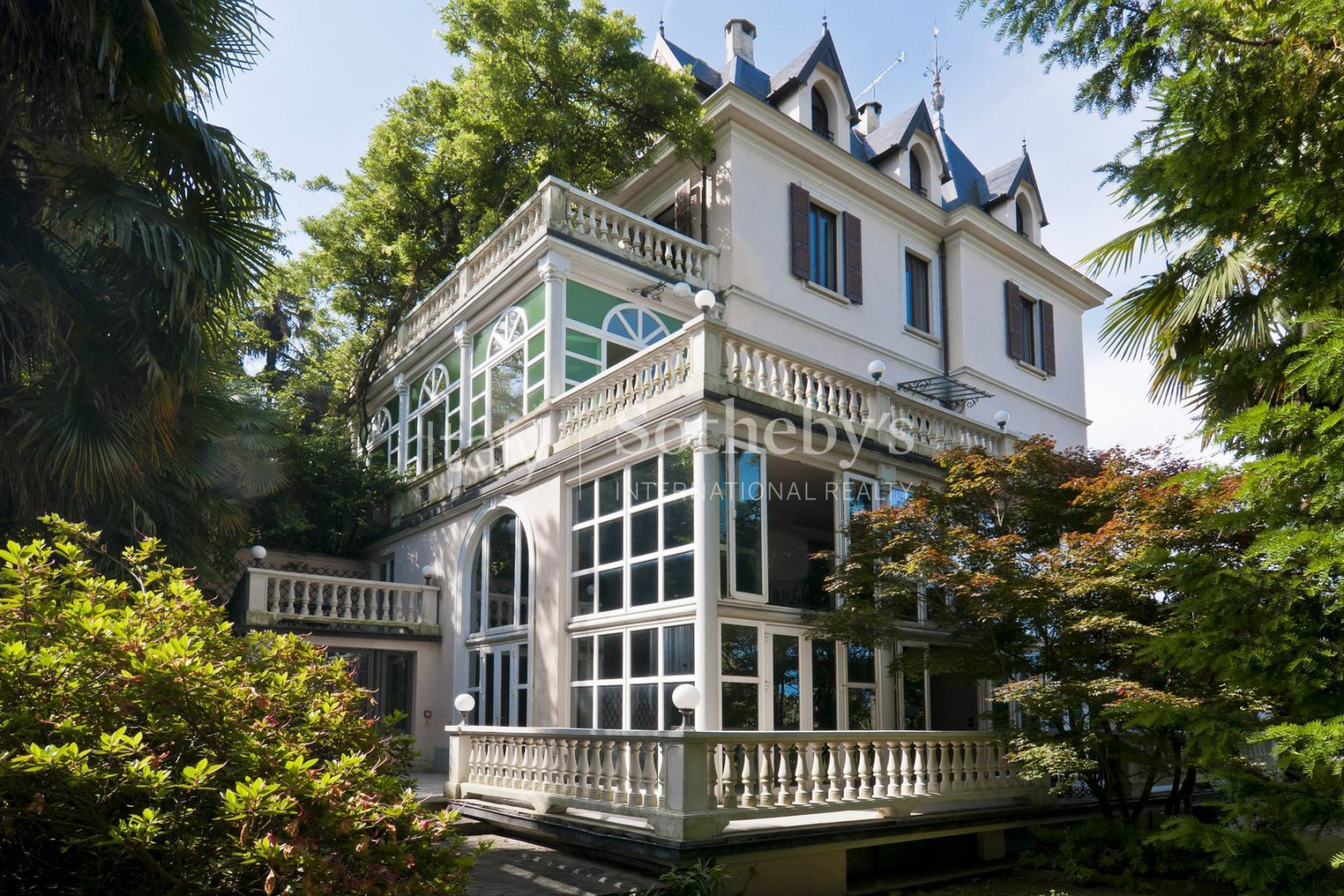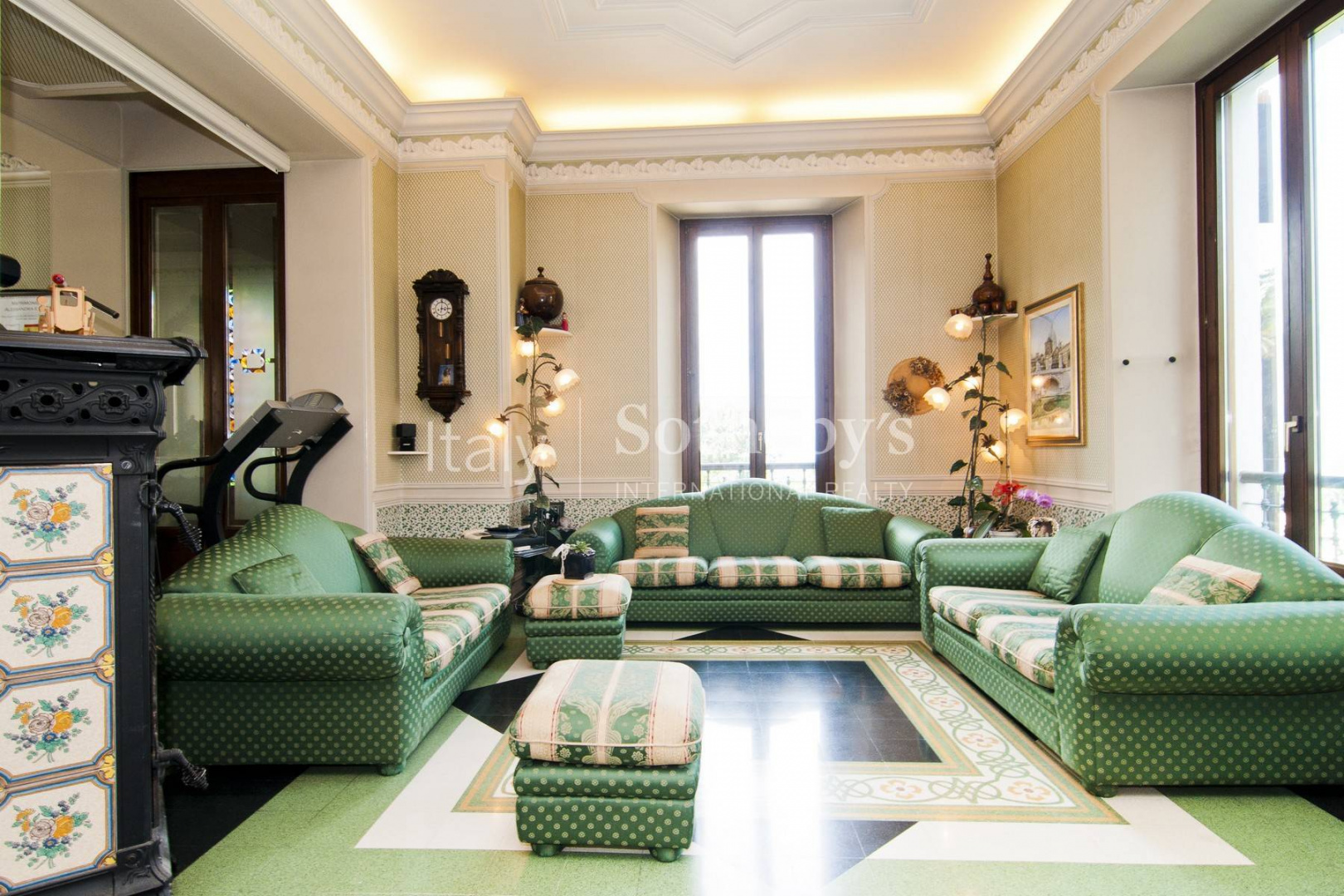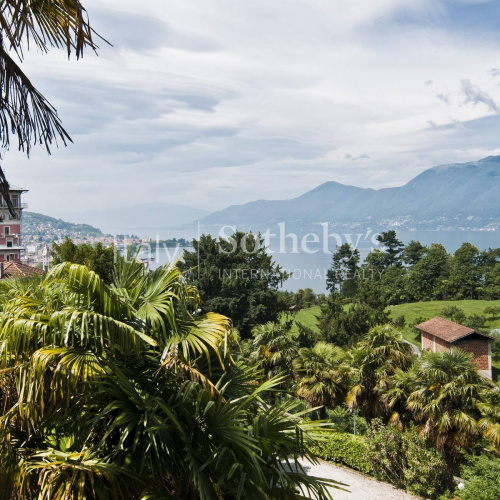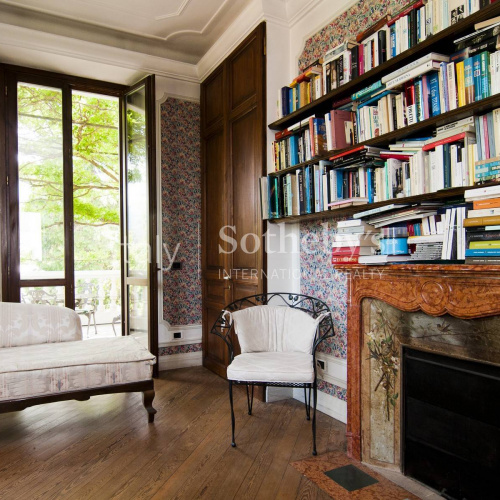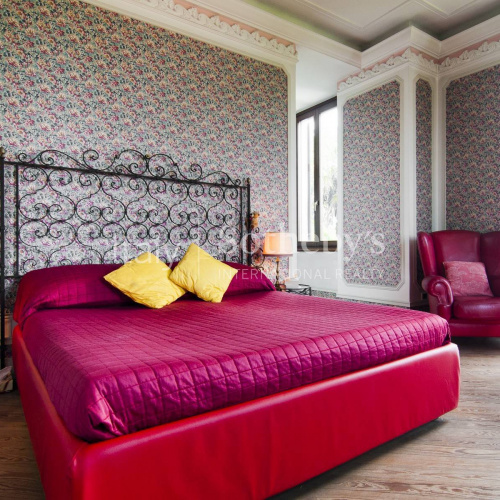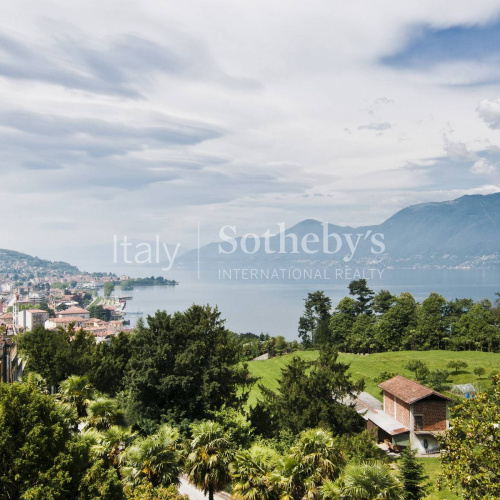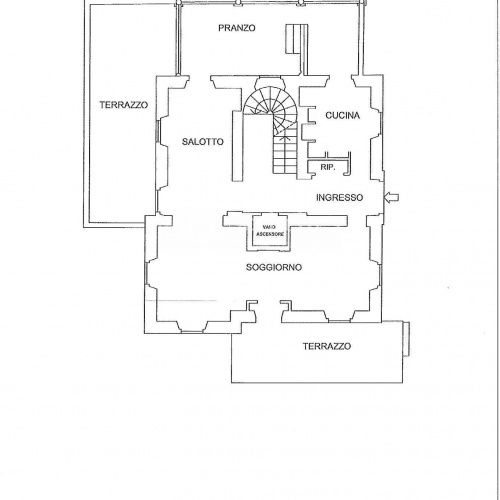Description
Wunderschöne Villa aus 1896 in Luino, mit wunderschönem Seeblick. Die Immobilie verfügt über 800 qm Fläche und besteht aus der Hauptvilla, dem Loft und dem Nebengebäude, Mitten im 5.000 qm Park. Die Hauptvilla ist auf 4. Etagen, mit Aufzug und einer Holztreppe führt zum Dachboden mit sehr beleuchtet Halle. Im Erdgeschoss gibt es den Wohnbereich mit großem Saal, Esszimmer, Küche und zwei große Terrasse mit Seeblick. Im Untergeschoss gibt es eine Halle mit Badezimmer für Gäste. Im ersten Stock gibt es den Schlafbereich mit großem Schlafzimmer, En-Suite-Badezimmer mit Whirlpool und geräumigem Kleiderschrank, einem zweiten Schlafzimmer mit privatem Badezimmer und Terrasse. Im Dachboden gibt es zwei Suiten mit Wohnbereich, Badezimmern und Seeblick.
Das 180 qm Loft, sowie das 100 qm Untergeschoss, hat hohe Decken und große Säle mit Terrasse rund um die Villa und den Garten. Das Dachboden ist in 3 Räumen getrennt, während das Untergeschoss als Büro mit Badezimmern benutzt wird. Schließlich gibt es ein kleines unabhängiges Nebengebäude auf zwei Ebenen mit Terrasse und Seeblick. Die Immobilie verfügt über einen erhöhten Raum mit wunderschönem Pool, sowie einem Padillon, Umkeliderraum und Dusche. Schließlich gibt es ein 60 qm Raum als Fitness-Studio benutzt, mit großen Fenstern, Badezimmern und Duschen, und eine 160 qm Garage mit 4 Fenstern und Wäscherei.
Beautiful villa built in 1986 and located in Luino, with a magnificent view of the Lake. The property has a total area of 800 sqm, which is divided into Manor House, loft and dependance, all surrounded by a park of 5,000 sqm. The Manor House is arranged over 4 floors, with lift and connected internally by an original oak staircase that brings to the attic floor with large atrium and lit by a large skylight. On the ground floor there is the living area with a spacious lounge, a dining room, kitchen and two large terraces with wonderful views overlooking the Lake. In the basement there is a hall with their own bathrooms for guests. On the first floor there is the sleeping area with a large bedroom, en-suite bathroom, equipped with Jacuzzi and spacious wardrobe, on the same floor there is another bedroom with private bathroom and terrace. On the attic floor there are two suites with living room, amenities and a beautiful lake view. The loft of 180 sqm plus 100 sqm of basement is characterized by high ceilings, featuring large living rooms that open onto a terrace that surrounds the perimeter of the unit and the garden, in addition to the mezzanine floor, divided into three rooms and the basement characterized by areas used as offices and related services. Inside the property there is a small dependance on two levels with terrace and a magnificent view of the Lake. The property enjoys an elevated square area with a beautiful pool as well as a gazebo, changing room and shower. The property includes a room of about 60 sqm with floor-to-ceiling windows, private bathrooms and showers used as gym and a garage of about 160 sqm with four doors and a laundry area.
Splendide villa de 1896 située à Luino, avec une magnifique vue sur le lac. La propriété a une superficie totale de 800 m2 comprenant une villa, un loft et une dépendance, le tout entouré d'un parc de 5 000 mètres carrés. La villa principale est répartie sur 4 étages. Elle est desservie par un ascenseur et reliée de manière interne par un escalier en chêne d'origine qui se termine au grenier par un grand atrium éclairé par un puits de lumière. Au rez-de-chaussée, nous trouvons le salon, la salle à manger, la cuisine et deux grandes terrasses avec une vue magnifique sur le lac. Au sous-sol, il y a un hall avec des salles de bains pour les invités. Au premier étage se trouve l'espace nuit avec une grande chambre, une salle de bain, un jacuzzi et une grande armoire, et au deuxième étage une deuxième chambre avec salle de bain privée et terrasse. À l'étage mansardé, il y a deux suites, toutes deux avec salon, salles de bains et vue magnifique sur le lac. Le loft de 180 m² plus le sous-sol de 100 m² se caractérisent par de hauts plafonds, de grandes pièces s'ouvrant sur une terrasse qui entoure le périmètre de la propriété et le jardin, en plus de la mezzanine divisée en trois pièces et le sous-sol caractérisée par des pièces utilisées comme bureaux (avec toilettes). À l'intérieur de la propriété se trouve une petite dépendance sur deux niveaux avec une terrasse et une vue magnifique sur le lac. La propriété bénéficie d'une belle piscine ainsi que d'un belvédère, un vestiaire et une douche. La propriété comprend une pièce d'environ 60 mètres carrés avec de grandes fenêtres servant de gymnase, avec une salle de bains privée et des douches, ainsi qu'un garage d'environ 160 mètres carrés avec quatre portails et une buanderie.
Splendida villa del 1896 situata a Luino, con una magnifica vista lago. La proprietà ha una superficie complessiva di 800 mq che si suddivide in villa padronale, loft e dependance, il tutto immerso in un parco di 5.000 mq. La villa padronale è disposta su 4 piani, servita da ascensore e collegata internamente da una scala originale in rovere che termina al piano mansarda con ampio atrio illuminato da un esteso lucernaio. Al piano terra troviamo la zona giorno con ampio salone, sala pranzo, cucina e due grandi terrazzi con meravigliosi scorci vista lago. Al piano seminterrato vi è un atrio con relativi bagni per ospiti. Al piano primo vi è la zona notte con una grande camera da letto, bagno en suite, fornito di vasca idromassaggio e ampio guardaroba, sullo stesso piano una seconda camera con bagno privato e terrazzo. Al piano mansarda troviamo due suite entrambe dotate di zona giorno, servizi e una suggestiva vista lago. Il loft di 180 mq oltre a 100 mq di seminterrato è caratterizzato da alti soffitti, caratterizzato da grandi saloni che si aprono su un terrazzo che circonda il perimetro dell’unità e sul giardino, oltre al piano soppalco suddiviso in tre ambienti e il piano seminterrato caratterizzato da zone utilizzate come uffici e relativi servizi. All’interno della proprietà troviamo una piccola dependance indipendente su due livelli con terrazzo e una magnifica vista lago. La proprietà gode di un piazzale superiore con una bellissima piscina oltre a gazebo, spogliatoio e doccia. Completa la proprietà un locale di circa 60 mq dotato di ampie vetrate, servizi privati e docce utilizzato come palestra e una autorimessa di circa 160 mq con quattro basculanti e zona lavanderia.
-еликолепная вилла 1896 года, расположенная в Луино, с чудесным видом на озеро. Собственность имеет общую площадь 800 квадратных метров, которая разделена на основную виллу, лофт и депанданс, все они погружены в парк площадью 5000 квадратных метров. Главная вилла расположенa на 4 этажах c лифтом, соединенных между собой оригинальной дубовой лестницей, которая заканчивается на мансардном этаже большим атриумом, освещенным обширным окном на крыше. На первом этаже мы находим жилую зону с большой гостиной, столовой, кухней и двумя большими террасами с прекрасным видом на озеро. - полуподвале есть атриум с ванными комнатами. На втором этаже находится спальная зона с большой спальней, ванной комнатой, оборудованной джакузи и большим гардеробом, на том же этаже - вторая спальня с ванной комнатой и террасой. На мансардном этаже есть два люкса, оба с гостиной, ванной комнатой и видом на озеро. Лофт площадью 180 квадратных метров плюс 100 квадратных метров подвала c высокими потолками, c большими жилыми комнатами, которые выходят на террасу, окружающую периметр постройки, и на сад, а также мезонином, разделенным на три комнаты, и полуподвал c комнатами, используемыми в качестве кабинетов, с ванными. На территории собственности есть небольшой двухуровневый депанданс с террасой и великолепным видом на озеро. На верхней площадке построен красивый бассейн c беседкой, гардеробной и душем.
Собственность включает в себя зал около 60 квадратных метров с большими окнами, ванными комнатами и душевыми, используемый в качестве тренажерного зала, гараж около 160 квадратных метров и прачечную.
这幢美丽的别墅,建于1986年,位于Luino小镇,享有湖泊的壮丽景色。该房产的总面积为800平方米,分为主体建筑、阁楼和附属建筑,沉浸于5.000平方米的公园之中。
主体建筑分布在四层,设有电梯,内部由原始的橡木楼梯连接,可通往带大型中庭的阁楼,并配有迷人的天窗。底层设有带宽敞休息室的起居区、用餐室、厨房和两个俯瞰着湖泊美景的大露台;地下室是带私人卫生间的大厅;二层作为睡眠区,由带按摩浴缸和卫浴套房的主卧室、另一间带私人浴室和露台的卧室组成;阁楼层是两间享有优美湖景的套房。
180平方米的阁楼,加上100平方米的地下室,以挑高的天花板为特色,设有大型起居室。除了夹层楼,该别墅还包括3个房间和地下室,以用作办公室和其他服务区域。
此外,该房产拥有美丽的游泳池、凉亭、更衣室和淋浴室,面积约60平方米的空间,饰有迷人的落地窗,带私人浴室和淋浴的健身房,以及约160平方米的车库。
详情请咨询: 电话 +39 028 7078 308; 邮箱地址ming.yuan@italy-sothebysrealty.com

Property Details
Features
Amenities
Elevator, Exercise Room, Garden, Pool.
General Features
Fireplace, Heat.
Interior features
Air Conditioning, Elevator, Fitness, Hot Tub/Jacuzzi/Spa.
Rooms
Exercise Room.
Exterior features
Balcony, Outdoor Living Space, Terrace.
Additional Resources
Luxury Real Estate, Homes for sale Italy Sotheby’s International realty
This listing on LuxuryRealEstate.com
Sontuosa villa sul lago Maggiore | Villa in vendita Luino | Sotheby’s Realty Italy


